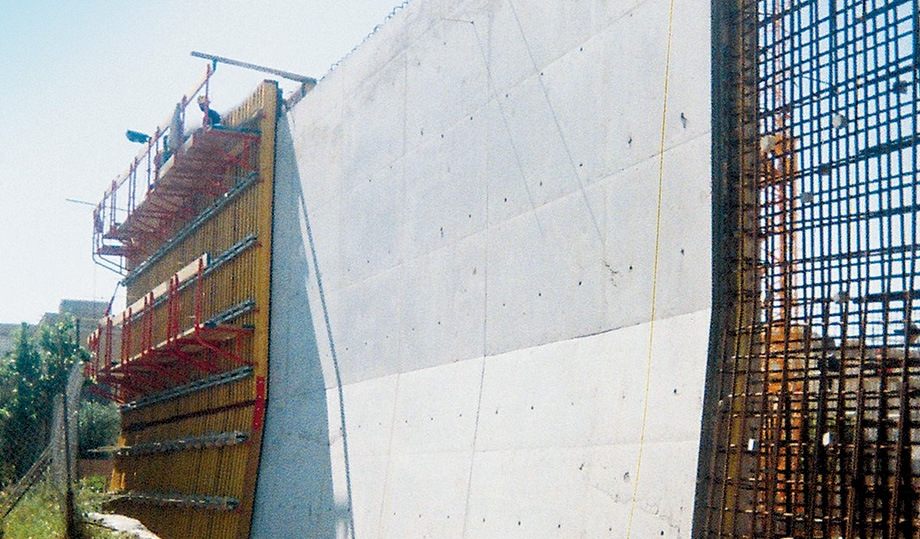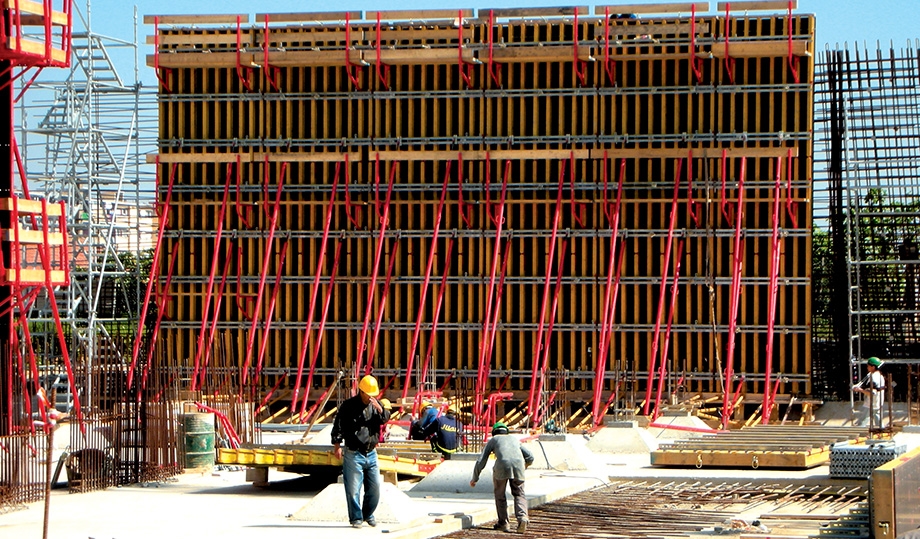H20P – Plywood Wall Form System consists of plywood material and panels are made of H20 timber beam and steel walers as supporting components. This combination lightens the form but also enables to design wall panels resisting high level concrete pressure whenever necessary.
Panels can be connected to each other side by side or as overlapped or at corners with connection details that can be applied easily.Angular parts and adaptor panels are available for various applications. The system can be used for concreting of high walls.
For retaining walls, foundation walls, dam walls, it can also be used as single-sided wall form thanks to the reinforcing system designed for such applications.























